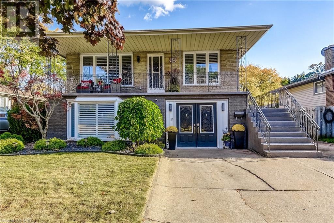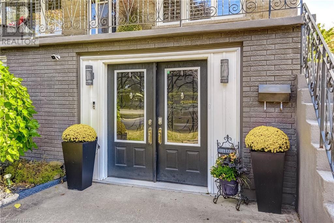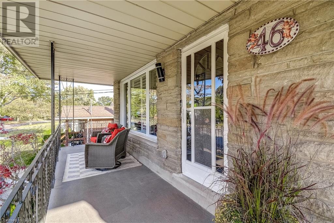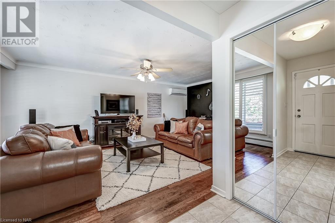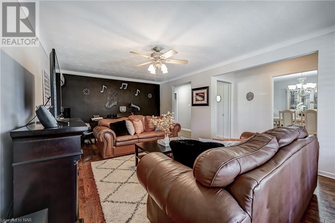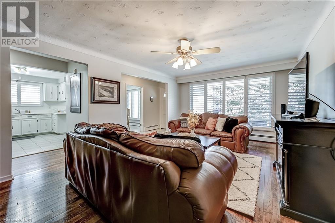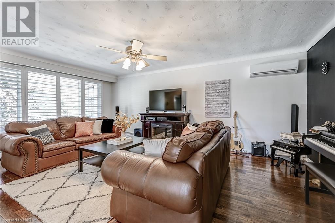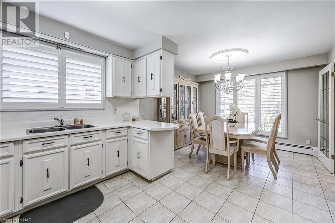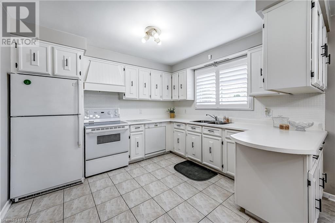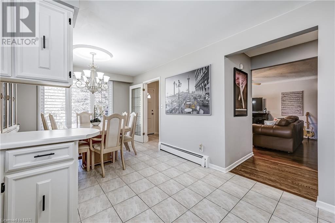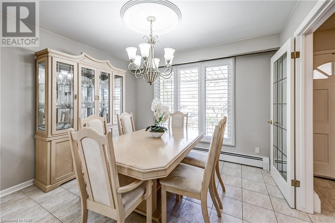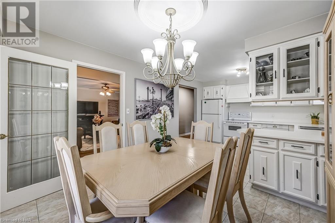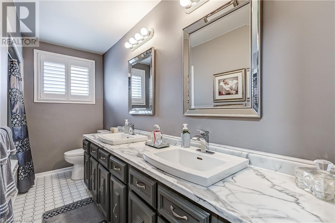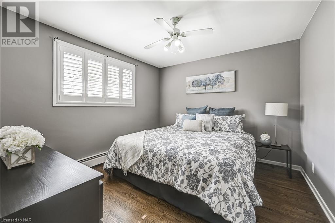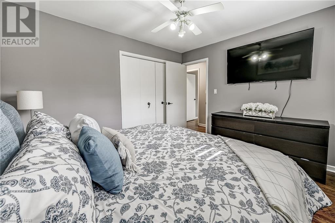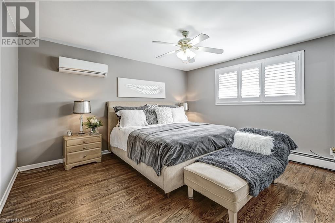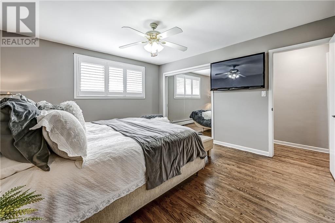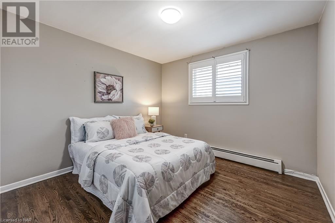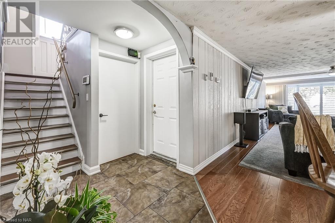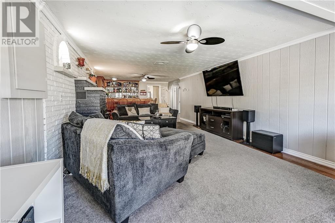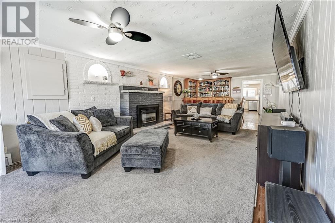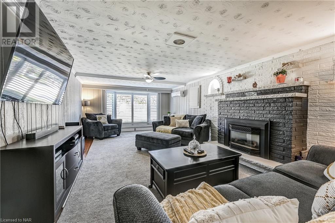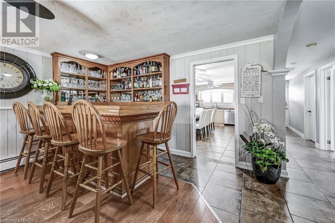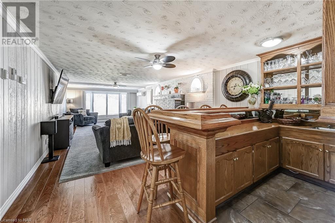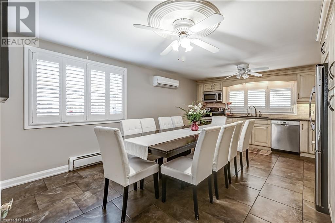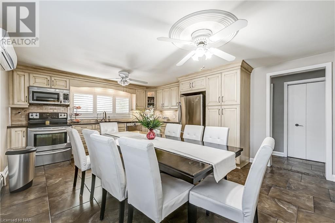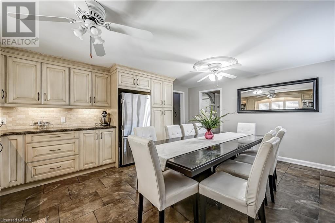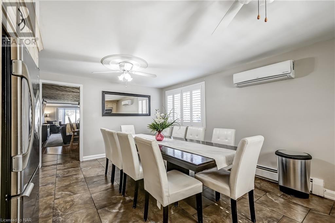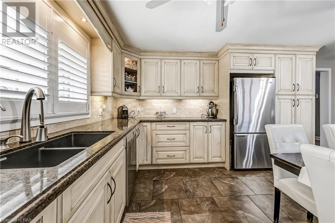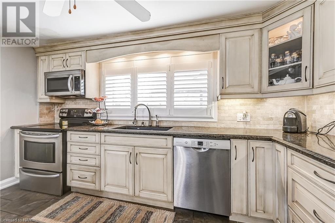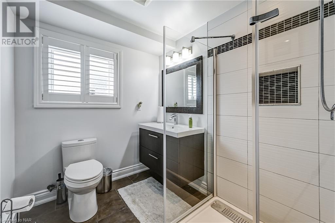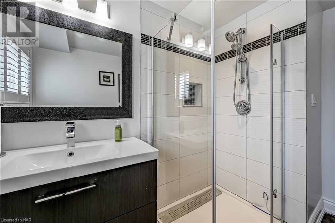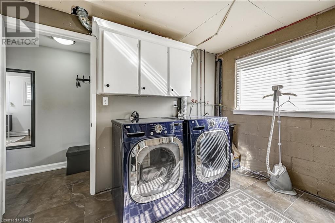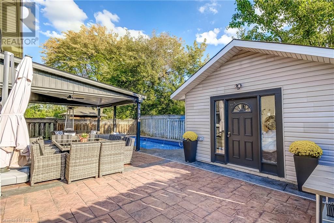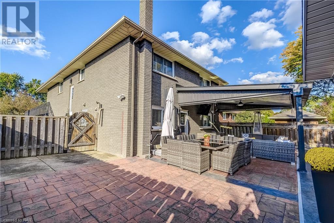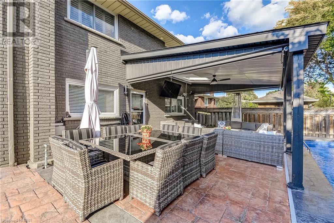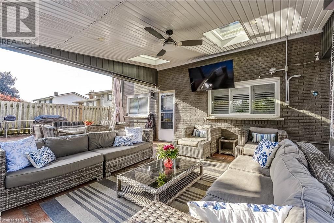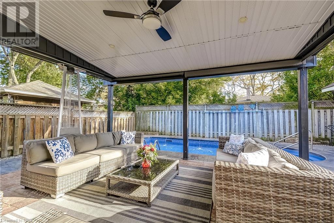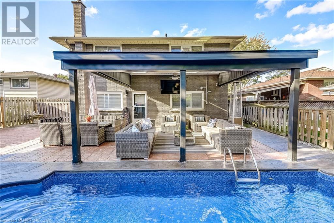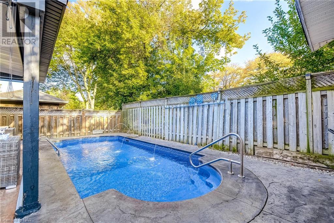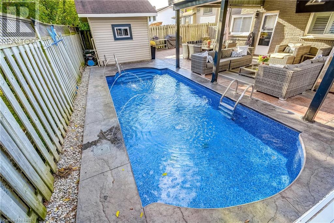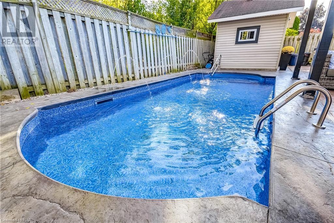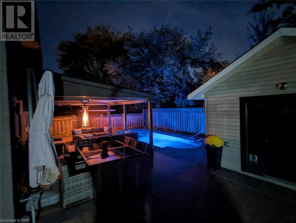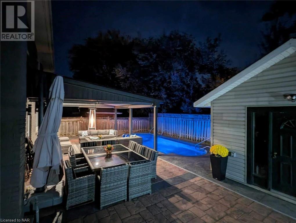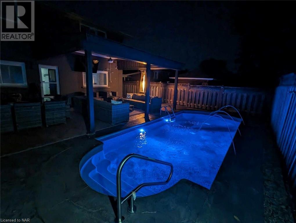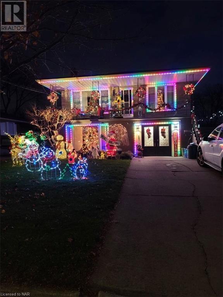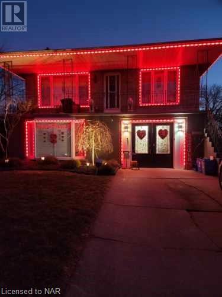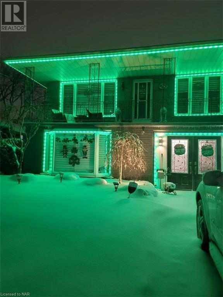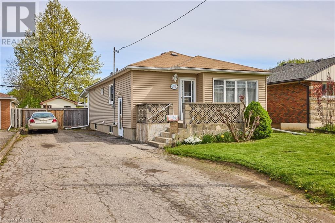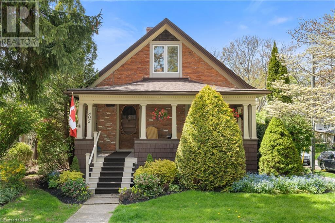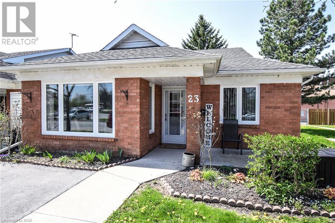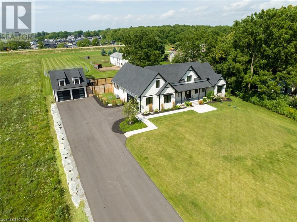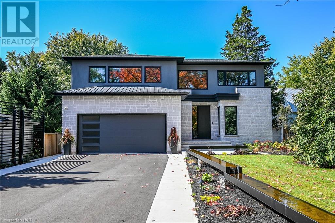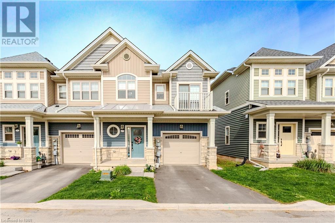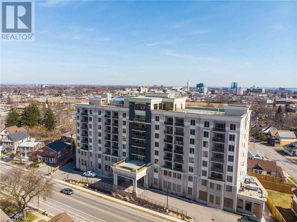46 BENDINGROAD Crescent
St. Catharines, Ontario L2N5R5
| Bathroom Total | 2 |
| Bedrooms Total | 3 |
| Cooling Type | Wall unit |
| Heating Type | Hot water radiator heat |
| Stories Total | 2 |
| Primary Bedroom | Second level | 12'8'' x 20'0'' |
| Living room | Second level | 12'8'' x 20'0'' |
| Kitchen | Second level | 10'11'' x 10'10'' |
| Dining room | Second level | 10'11'' x 9'5'' |
| Bedroom | Second level | 11'10'' x 10'9'' |
| Bedroom | Second level | 12'8'' x 10'10'' |
| 5pc Bathroom | Second level | Measurements not available |
| Storage | Lower level | 4' x 23'6'' |
| Storage | Lower level | 4' x 7'9'' |
| Storage | Main level | 13'6'' x 25'6'' |
| Recreation room | Main level | 13'9'' x 25'10'' |
| Laundry room | Main level | 10'1'' x 10'10'' |
| Kitchen | Main level | 13'7'' x 17'10'' |
| 3pc Bathroom | Main level | Measurements not available |
YOU MIGHT ALSO LIKE THESE LISTINGS
Previous
Next
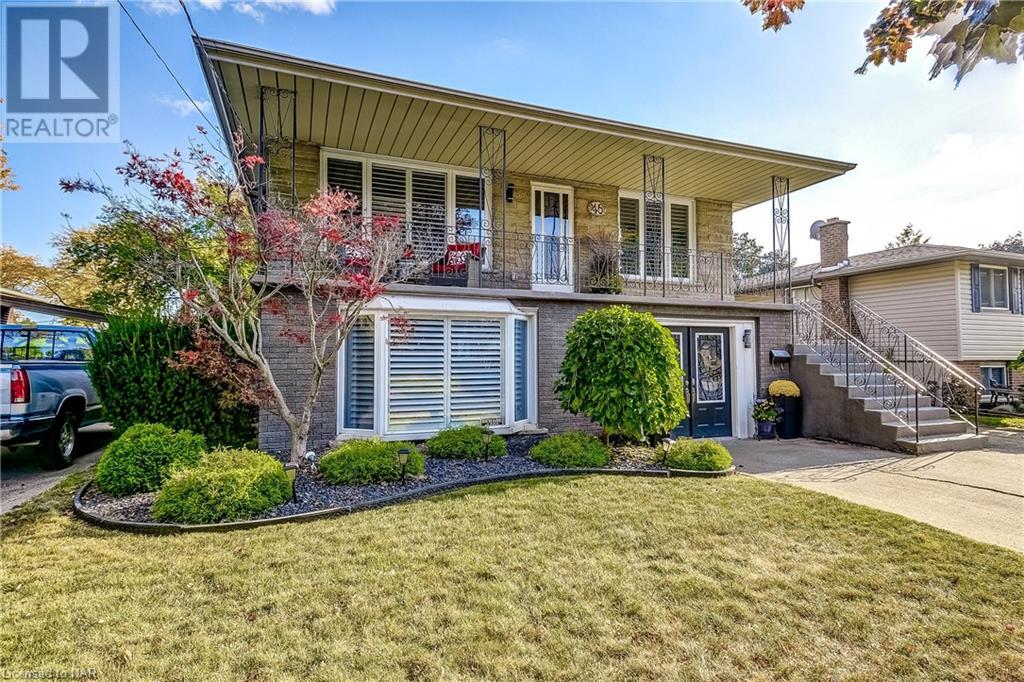
I Am Accessible

The trade marks displayed on this site, including CREA®, MLS®, Multiple Listing Service®, and the associated logos and design marks are owned by the Canadian Real Estate Association. REALTOR® is a trade mark of REALTOR® Canada Inc., a corporation owned by Canadian Real Estate Association and the National Association of REALTORS®. Other trade marks may be owned by real estate boards and other third parties. Nothing contained on this site gives any user the right or license to use any trade mark displayed on this site without the express permission of the owner.
powered by WEBKITS


